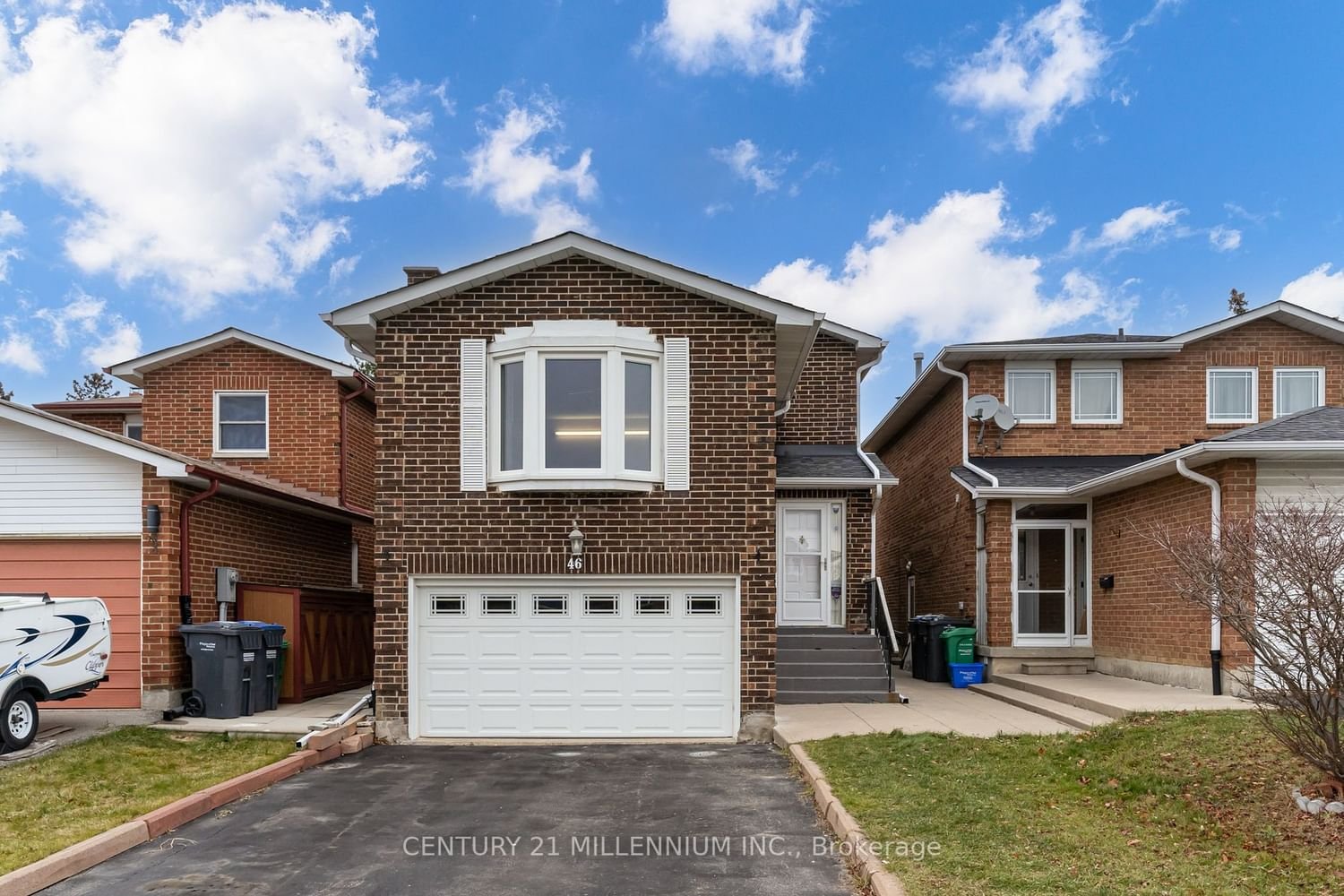$929,900
$***,***
3+2-Bed
4-Bath
2000-2500 Sq. ft
Listed on 11/29/23
Listed by CENTURY 21 MILLENNIUM INC.
Location Location Location. All Brick Detached Home Backing Onto Open Space. This Solid Well Kept Home Comes With 3 + 2 Bed And 3 + 1 Bath Situated In A Highly Desirable Area Of Brampton. Functional Main Floor Layout With Family Room Combined With Dinning Space & Sliding Door Leading To Fully Fenced Yard. Open Concept Kitchen With Large Breakfast Space. Large Living Room On Upper Floor With Bay Windows And Fireplace. Second Floor Leads To A Generous Size Primary Bedroom With 4 Piece En-suite & His And 2 Other Generous Size Bedrooms With Another 4 Piece Shared Washroom. Finished Basement With Separate Entrance, Boasting A Full-size Kitchen, 2 Bedrooms, 3 Piece Bath, Living Area And Ample Storage Area, Ideal For Renting To Help With Mortgage. A Great Starter Detached Home. Great Location - Close To All Amenities, Transit, Restaurants, Shopping, Fortino's, Walmart, Fresco, Hwy 410, Schools, Lots Of Parks & More. The Home Needs Some Tlc To Make It Yours To Enjoy.
Updates Included: Roof Shingles (19); All Windows (19); Hwt Rental (2021); Furnace (21); CAC (21);Fence (23).Great Family Street, Come & Enjoy
W7329370
Detached, 2-Storey
2000-2500
7+3
3+2
4
1
Attached
5
Central Air
Finished, Sep Entrance
Y
Brick
Forced Air
Y
$4,344.32 (2023)
99.46x29.87 (Feet)
